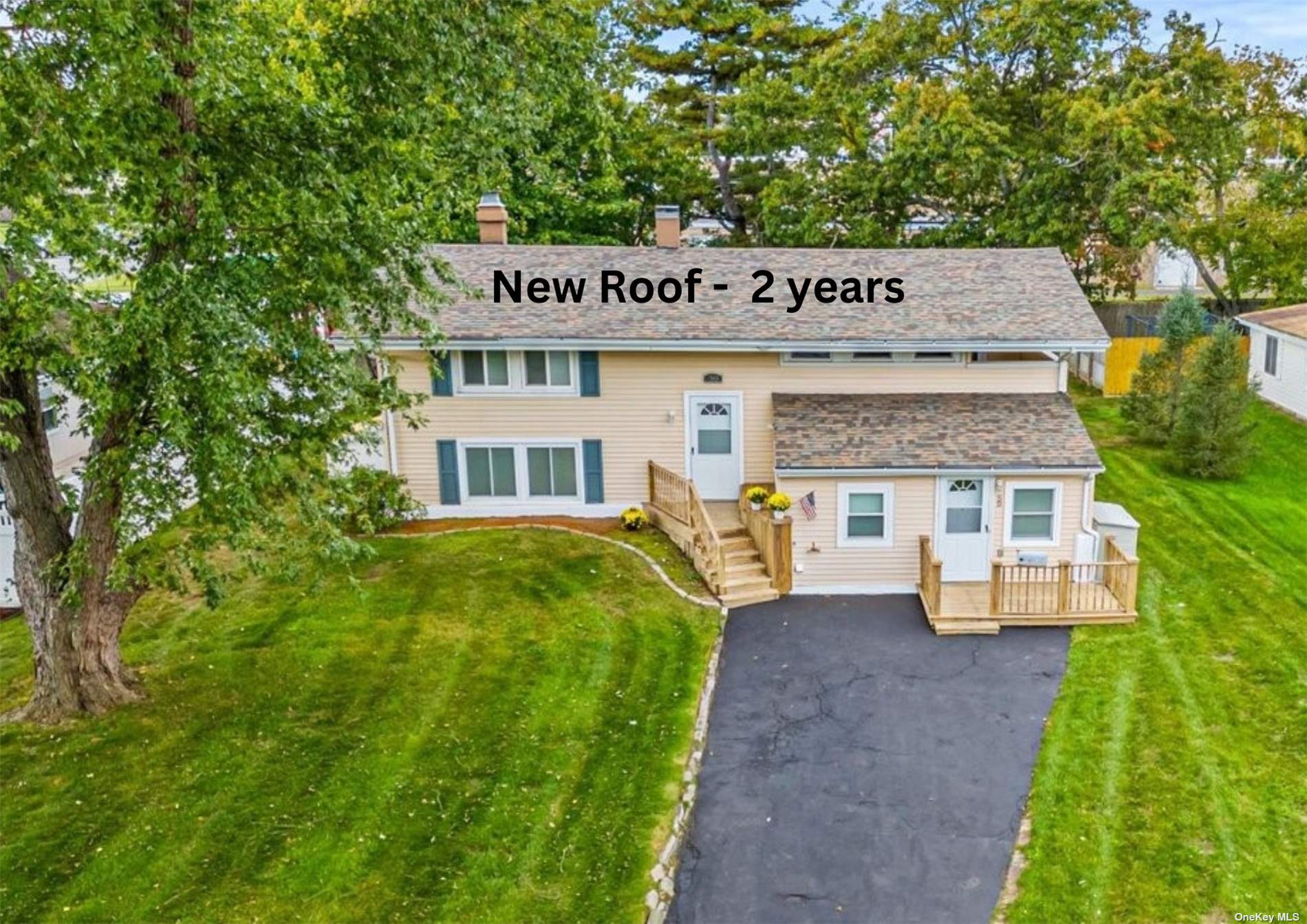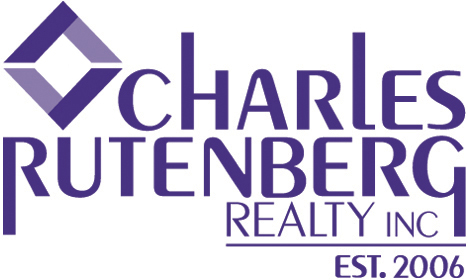$565,000
50 Snowberry Lane, Islandia, NY 11749
Total Taxes: $10,908
Status: Closed
Status: Closed

MLS#:
3508274
- Style: Hi Ranch
- Rooms: 8
- Bedrooms: 4
- Baths: 2 Full
- Basement: None
- Parking: Private, Driveway
- Schools: Central Islip
- Community Features: Park, Near Public Transportation
- Total Taxes: $10,908
- Lot Size: 75x150
- Lot Sqft: 10890
- Apx. Year Built: 1964
Nestled on a 1/4 of an acre in the Village of Islandia is this spacious 4 bedrooms, 2 full baths Hi Ranch with a legal conversion of a 2 car garage, which allows for additional living space. This is NOT your typical Hi Ranch. The bedrooms are much bigger than your typical Hi - Ranch. The second floor has 4 large bedrooms with vaulted ceilings. Here are the approximate measurements: Primary bedroom - 17X12, bedroom 15x12, bedroom 12x12, bedroom 12x12. Two of the bedrooms open to a balcony. Huge, 7x4 walk in closet in hallway on the second floor and a full bath. There are tons of closets for storage. New roof Summer of 2021- 2 years young. A Wood burning fireplace is the focal point on the first floor. The fireplace was installed September 2008. The first floor boasts a large eat in kitchen with plenty of cabinets for storage and plenty of food prep space on the endless countertop. There is also a living room, formal dining room, laundry room and pantry, workshop and additional space on the first floor ( this is the 2 car legal garage conversion section of the first floor). Exit slider on the first floor to a level backyard that could possibly accommodate a pool. There are tons of closets for storage. True Taxes are a low 10,6419.47 . The basic Star reduction is 1,079. The home is conveniently located to highways, parks and shopping.
Floor Plan
- First: Kitchen, Living Room, Bedroom, Bathroom, Additional, Additional, Laundry Room
- Second: Bedroom, Additional, Bathroom, Additional
Interior/Utilities
- Interior Features: 1st Floor Bedrm, Cathedral Ceiling(s), Eat-in Kitchen, Walk-In Closet(s)
- Fireplace: 1
- Windows: Double Pane Windows
- Appliances: Oven, Refrigerator
- Heating: Oil, Baseboard
- A/C: None
- Water: Public
- Sewer: Cesspool
Exterior/Lot
- Construction: Frame, Vinyl Siding
- Parking: Private, Driveway
- Lot Features: Level, Near Public Transit
- Porch/Patio: Porch
Room Information
- Rooms: 8
- Bedrooms: 4
- Baths: 2 Full/0 Half
- # Kitchens: 1
Financial
- Total Taxes: $10,908
- Exclusions: Dryer, Freezer, Washer
