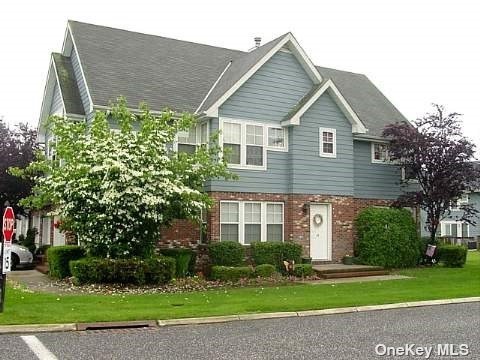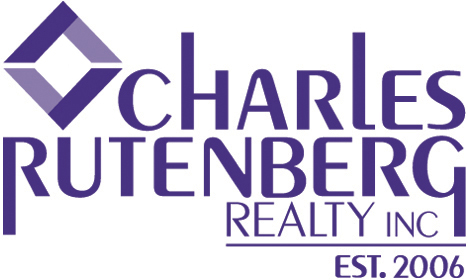$550,000
16-18 Maple Wing Drive # 16-18, Central Islip, NY 11722
Total Taxes: $10,644
Status: Closed
Status: Closed

MLS#:
3516827
- Style: Townhouse
- Bedrooms: 3
- Baths: 3 Full
- Basement: Full, Partially Finished
- Parking: Attached, 1 Car Attached, Parking Lot
- Schools: Central Islip
- Development: Park Row
- Model: Chelsea
- Community Features: Clubhouse, Pool, Tennis Court(s), Trash Collection, Park
- Total Taxes: $10,644
- Lot Sqft: 1307
- Apx. Year Built: 1991
Park Row Townhome with 2,384 Square Feet. Main Portion has Ground Floor Entry Foyer w/Coat Closet, Entry into Garage, & Entry into Apt. Go Up to 2nd Fl for LR w/Cath Ceiling, Formal Dining Rm, Eat-in-Kitchen, Master Bedroom with MBath & WIC, & 2nd Bedroom w/WIC. Apartment has Separate Ground Floor Entrance with Coat Closet, Living Room w/Sliding Doors to Deck, All New Kitchen with Dining Area & New Appliances, Bedroom with WIC and Full Bath with Shower. Full Basement w/8 Ft Height for Laundry & Boiler Area & Finished Room. Rent Out the Apartment for Income or Make it Part of Your Own Home. Amenities Include: Clubhouse w/Gym, Kitchen & Game Room, 2 Adult-Size Pools & 1 Kids Pool, Tennis & Basketball Courts & Childrens' Playground. Taxes Only $10,644 and Common Charges are $528/Month. Main Portion of the Unit Must Be Owner-Occupied.
Floor Plan
- First: Additional, Additional
- Second: Living Room, Dining Room, Kitchen, Master Bedroom, Bathroom, Bedroom
- Basement: Additional
Interior/Utilities
- Interior Features: 1st Floor Bedrm, Cathedral Ceiling(s), Eat-in Kitchen, Efficiency Kitchen, Formal Dining Room, Entrance Foyer, Granite Counters, Guest Quarters, Living Room / Dining Room, Master Bath, Pantry, Storage, Washer/Dryer Hookup
- Approx Interior Sqft: 2384
- Appliances: Dishwasher, Dryer, Microwave, Oven, Refrigerator, Washer
- Heating: Natural Gas, Forced Air
- A/C: Central Air
- Water: Public
- Sewer: Public Sewer
- # Floors in Building: 2
- # Floors in Unit: Two
- Unit on Floor #: 1
Exterior/Lot
- Construction: Frame, Vinyl Siding
- Parking: Attached, 1 Car Attached, Parking Lot
- Lot Features: Near Public Transit
- ExteriorFeatures: Sprinkler Lawn System, Tennis Court(s)
- Porch/Patio: Deck
- Pool: Inground Pool
Room Information
- Bedrooms: 3
- Baths: 3 Full/0 Half
Financial
- Total Taxes: $10,644
- Additional Amenities: Kitchen In Clubhouse
Other Info
- Pets: Yes
- Smoking: 1
- Amenities: Kitchen In Clubhouse
