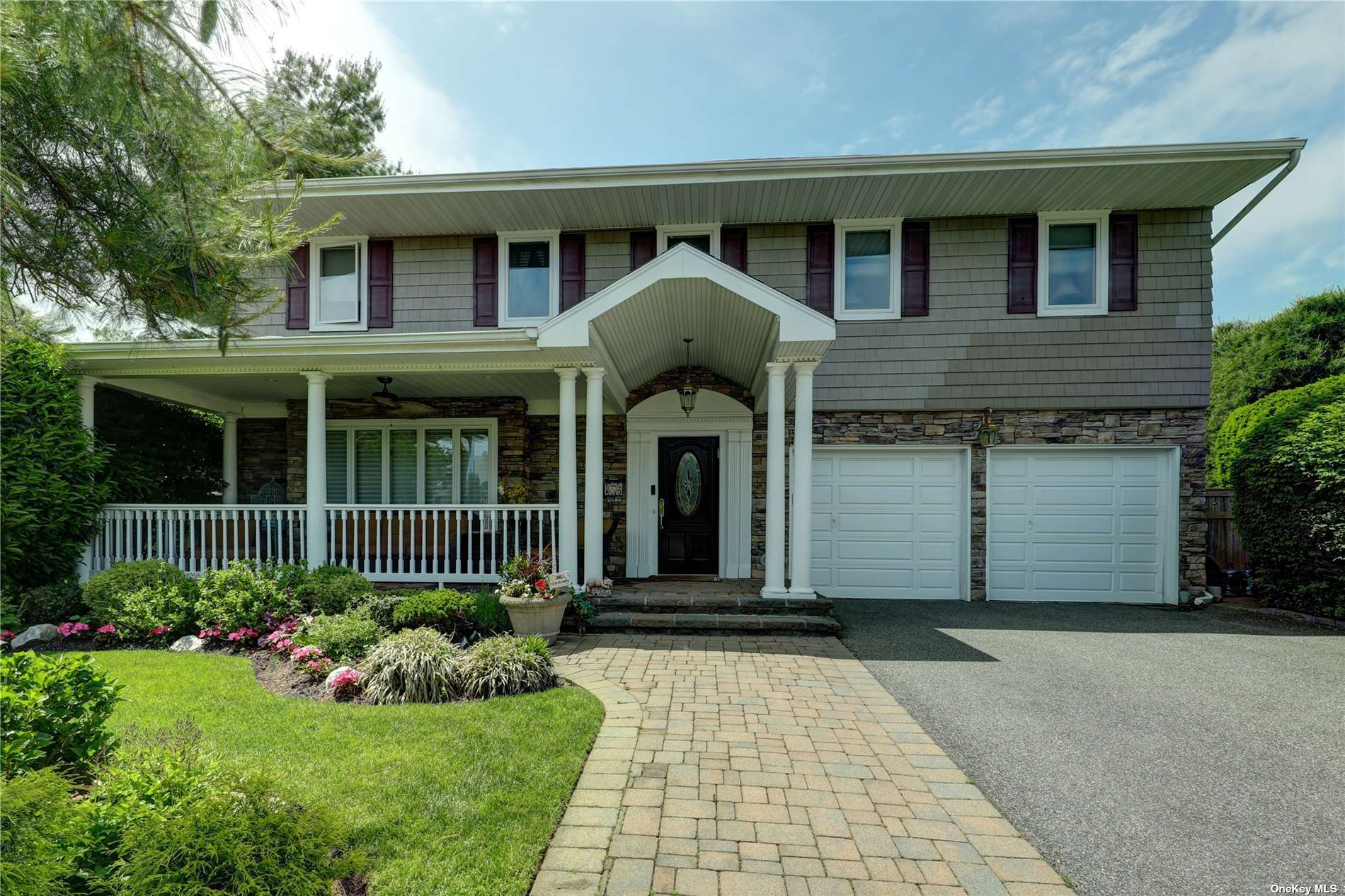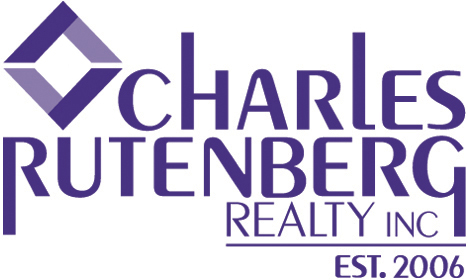$1,399,999
20 Carol Street, Plainview, NY 11803
Total Taxes: $21,358
Status: PENDING SALE
Status: PENDING SALE

MLS#:
3537337
- Style: Colonial
- Bedrooms: 5
- Baths: 2 Full 1 Half
- Basement: Finished
- Parking: Private, Attached, 2 Car Attached
- Schools: Plainview
- Community Features: Park
- Total Taxes: $21,358
- Lot Size: 51x119
- Lot Sqft: 8880
- Apx. Year Built: 1981
Your Dream Home Awaits! This Gorgeous Colonial with a Country Club Backyard Has It All! Beautiful Curb Appeal with a Breathtaking Porch at the Start of a Cul De Sac! The First Floor Features a Beautiful Foyer, an Elegant Living Room, Formal Dining Room, Large Eat in Kitchen with Granite Countertops and Gas Cooking Open to the Cozy Den with a Wood Burning Fireplace, Updated Half Bath and Laundry Room too! The Second Floor includes 5 Spacious Bedrooms (that's right, 5!), including the Primary Suite with a Huge Walk in Closet and a Beautiful Full Bath with Jacuzzi Tub and Separate Shower and an Updated Hallway Full Bath. This Second Level also Features a Large Open Loft with a Balcony Overlooking the Serene Backyard. The Finished Basement has a Home Office and Plenty of Room to Play! The Gorgeous, Professionally Landscaped Backyard has an Inground Pool with a Newer Liner and Gas Heater, a Large Deck with a Built in Gas BBQ , Lots of Privacy and Room for a Swing Set! Also Includes, 3 Zone Gas Heat, 2 Zone Central Air, 200 Amp Electric, Gas Cooking, Surround Sound in Den and Much Much More! You Won't Find Another Home Like This In Plainview!
Floor Plan
- First: Living Room, Dining Room, Kitchen, Den/Office, Bathroom, Laundry Room
- Second: Master Bedroom, Bathroom, Bedroom, Bedroom, Bedroom, Bedroom, Bathroom, Additional
- Basement: Additional
Interior/Utilities
- Interior Features: Den/Family Room, Eat-in Kitchen, Formal Dining Room, Entrance Foyer, Granite Counters, Home Office, Master Bath, Powder Room, Storage, Walk-In Closet(s)
- Approx Interior Sqft: 3000
- Fireplace: 1
- Appliances: Dishwasher, Dryer, Microwave, Oven, Refrigerator, Washer
- Heating: Natural Gas, Baseboard
- Heat Zones: 3
- Sep HW Heater: Y
- A/C: Central Air
- Water: Public
- Sewer: Sewer
Exterior/Lot
- Construction: Frame, Vinyl Siding
- Parking: Private, Attached, 2 Car Attached
- Lot Features: Near Public Transit, Cul-De-Sec, Private
- ExteriorFeatures: Sprinkler Lawn System
- Porch/Patio: Deck
- Pool: Inground Pool
Room Information
- Bedrooms: 5
- Baths: 2 Full/1 Half
- # Kitchens: 1
Financial
- Total Taxes: $21,358
- Exclusions: Chandelier(s)

